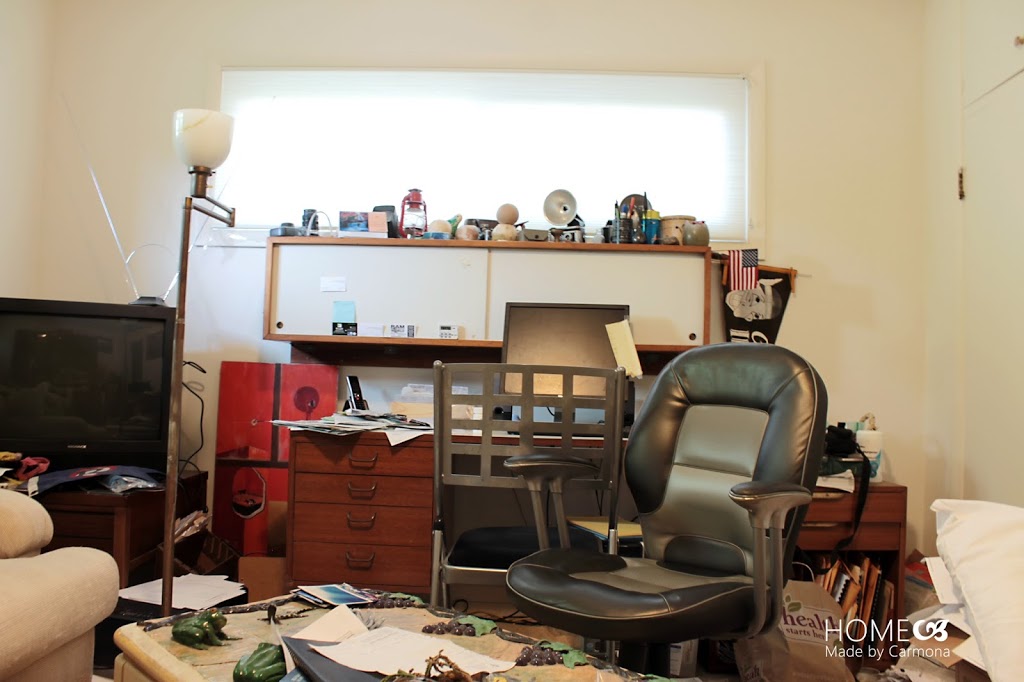
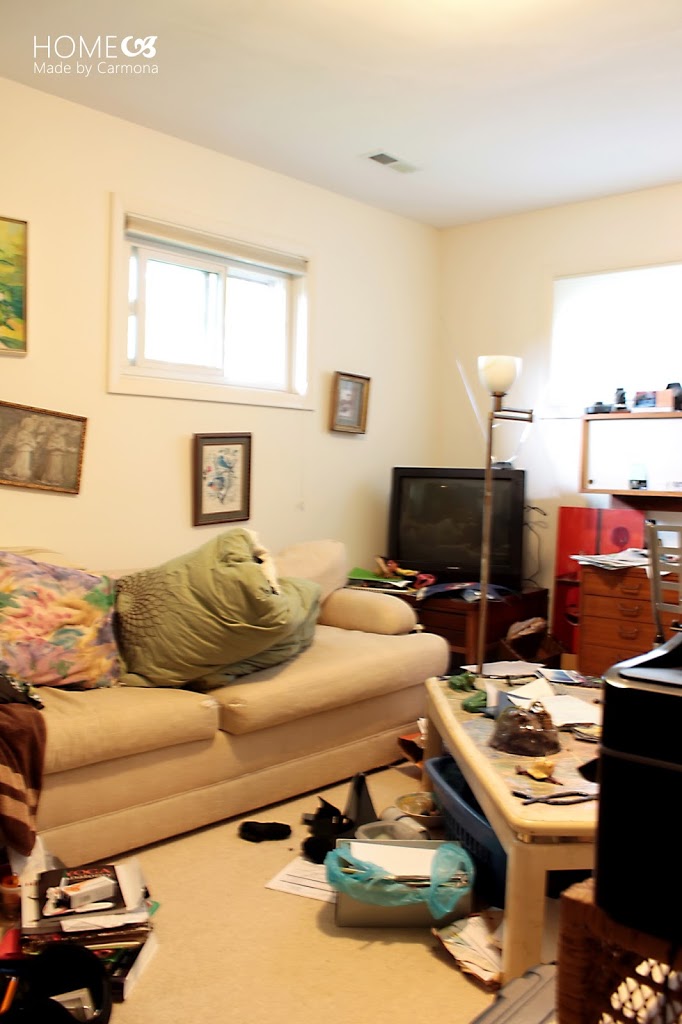
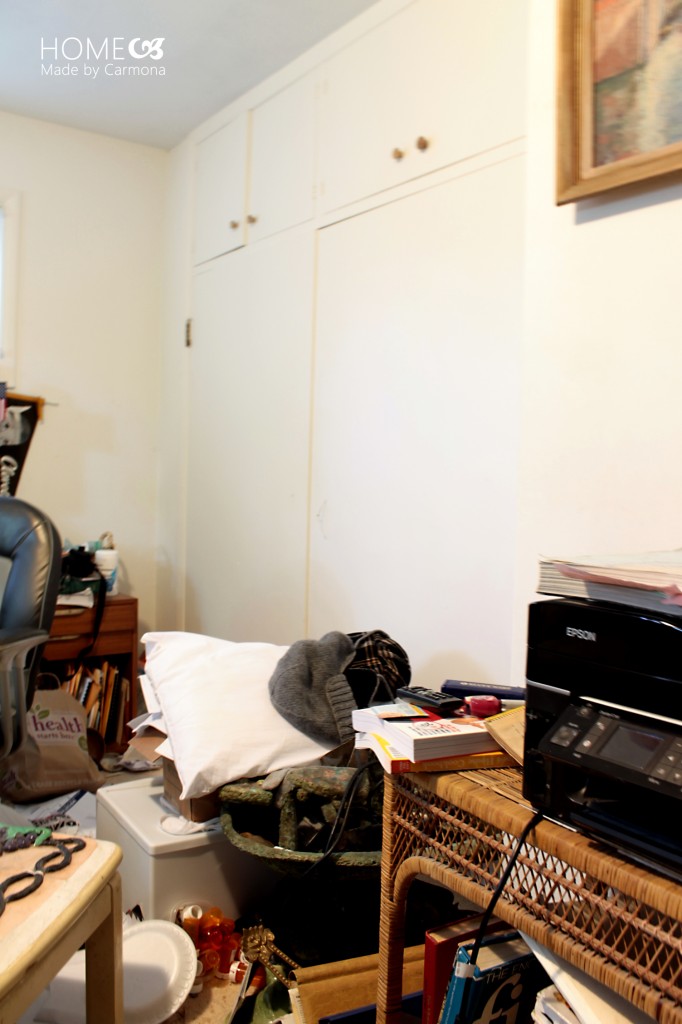
Marisabel’s Office Needs
- Guest Bedroom
- Double Workspace for her and her husband
- Lots of Paper Storage
- Decorative Storage/Shelves
- Maximized Closet Workspace
- Space for a TV, scanner, copier, desktop, and laptop.
I selected every piece for maximum storage and comfort, but carefully sized to keep the room as open and airy as possible. Additionally the couch pulls out into a full sized bed so the office can be easily transformed into a comfortable and chic guest bedroom!
This space is designed to solve all of Marisabel’s storage problems. I included are a few personal touches unique to her family; she wanted to put in a largescale window so she could look out while working, so a bay styled window with ledge was the perfect solution for her…plus her husband loves caring for plants and with the exposure this made a great space to house a little greenery to bring the outdoors in! I also worked her family’s artwork into the design of the space, and made sure there would be shelf space for her decorative collections.
I hope Marisabel loves the design and function!
I’d love to have a dedicated office like Marisabel has, unfortunately I don’t have that. What I do have is a shared sitting room/office plan! See more here.

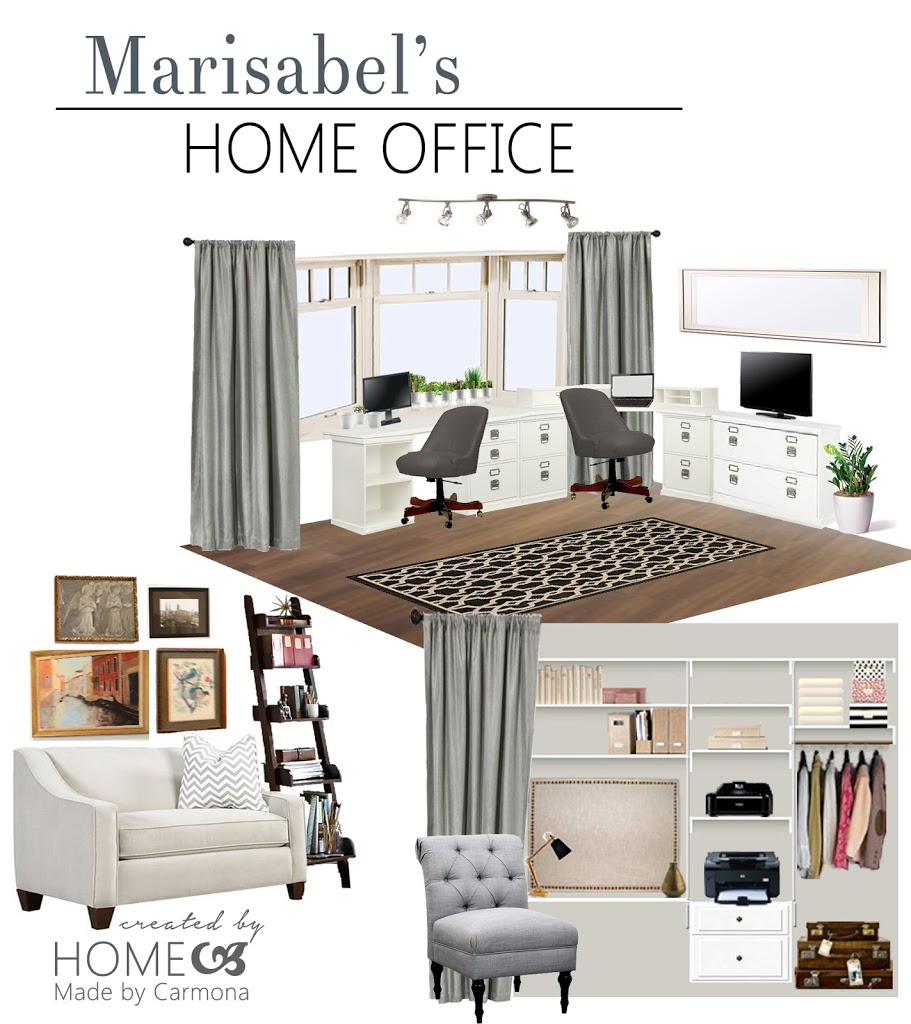
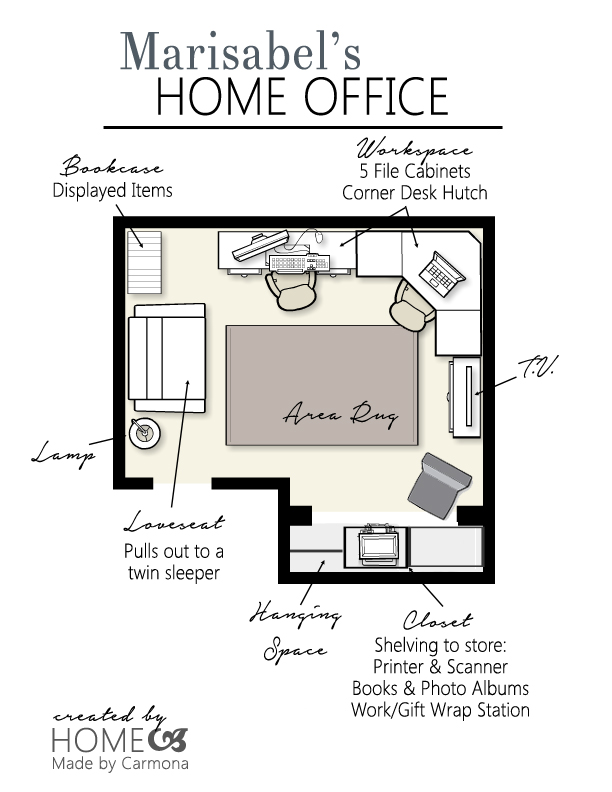

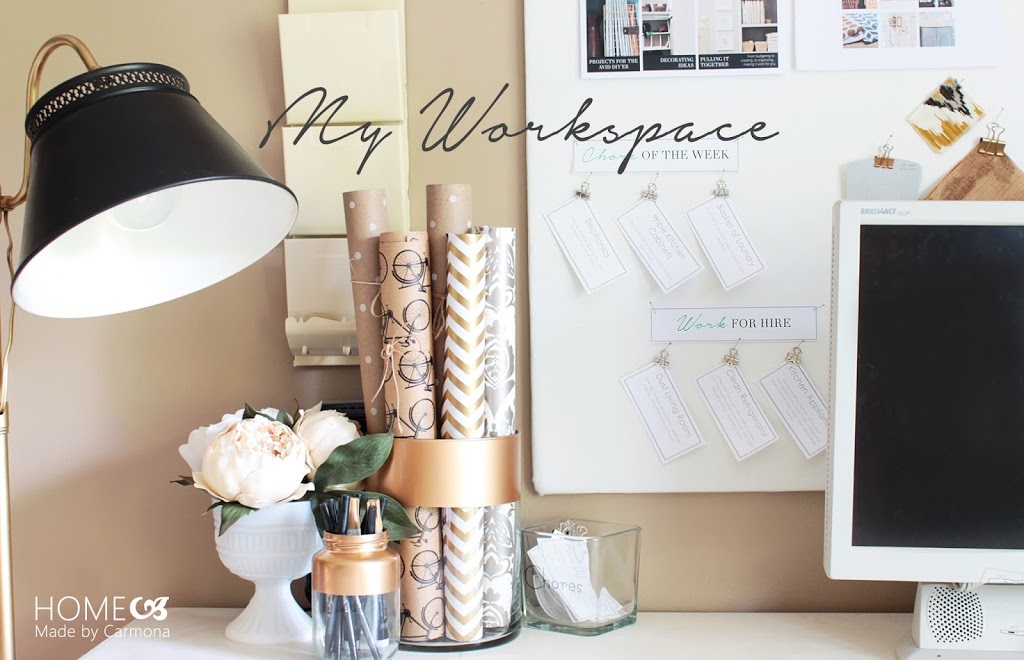

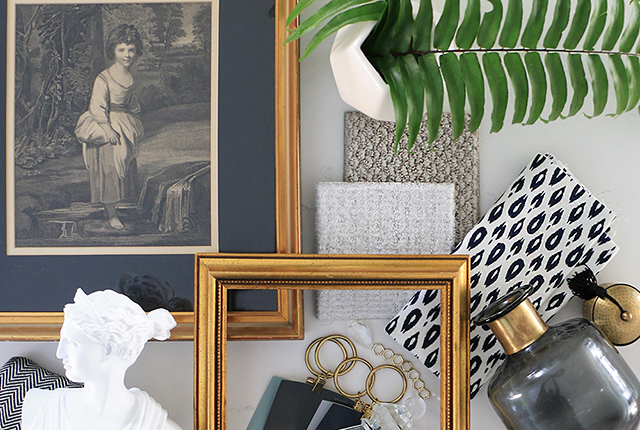
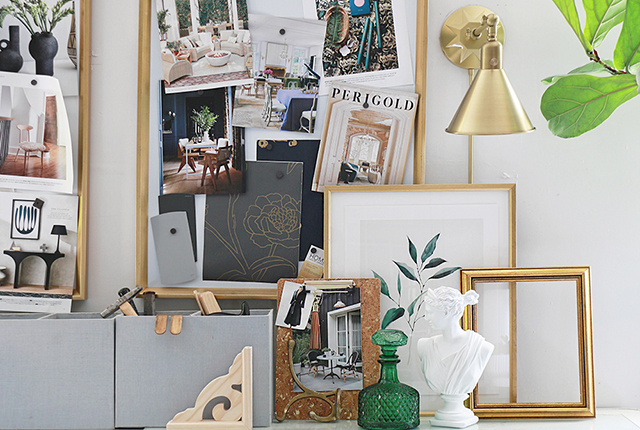
Thanks for sharing this! I agree that office design is one of the factors that make employees more productive. I would like to work in the office that looks like this.
Could you share the dimensions of this room and some of the larger pieces? I love what you came up with and the room looks very similar to one that we are in the process of making into a office. Any info would be appreciated. Thank you.